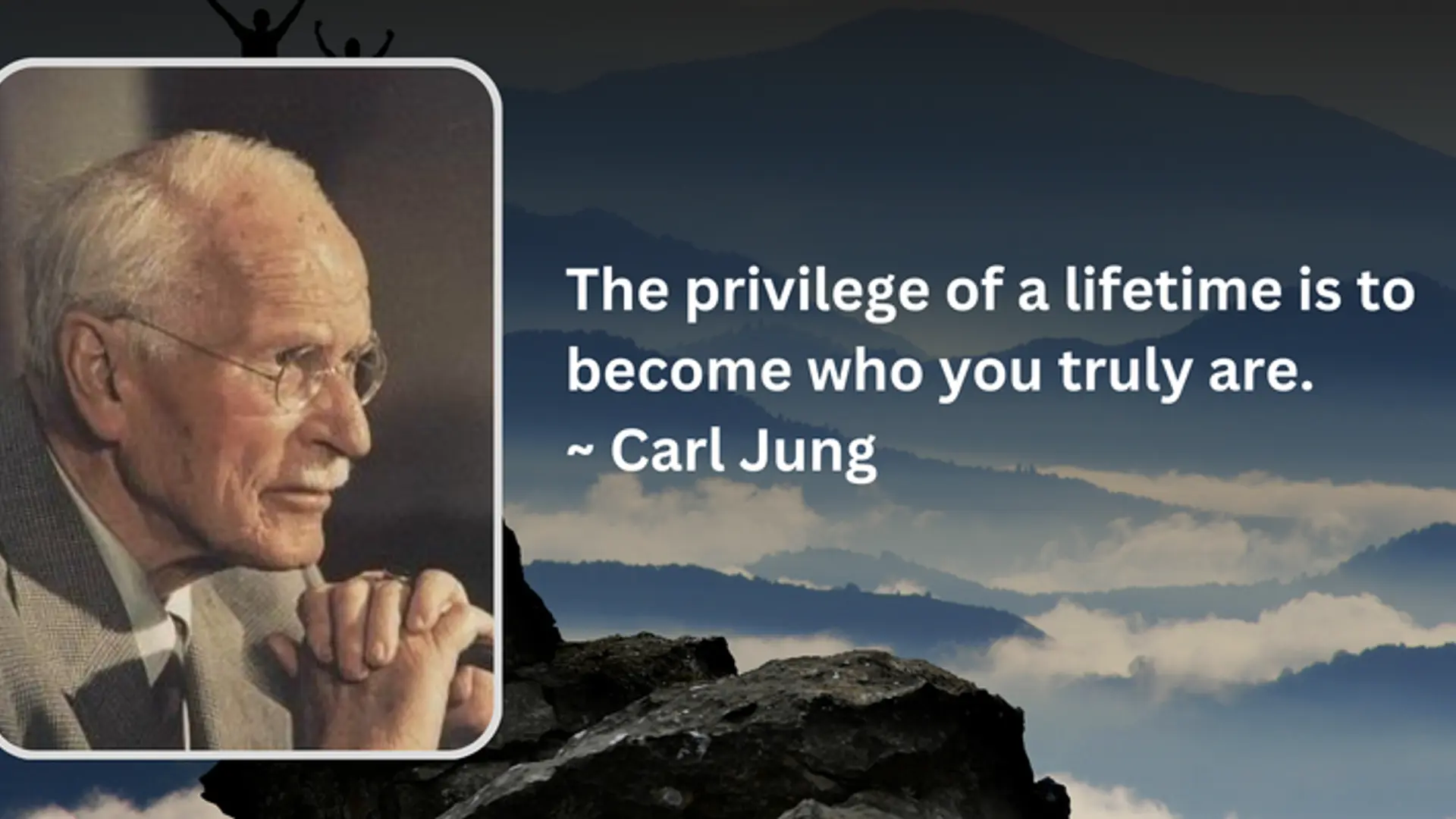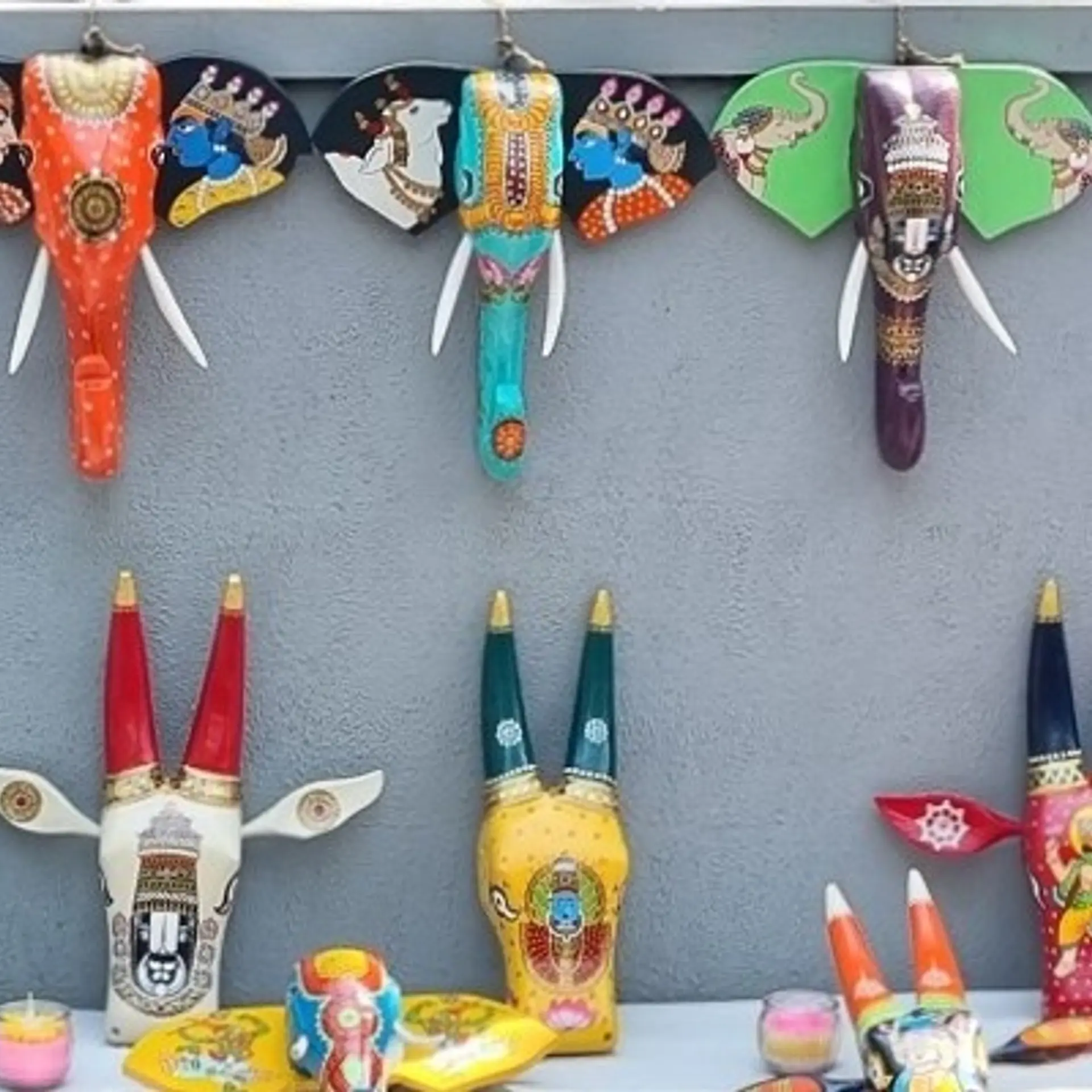Why Trupti Doshi ditched mainstream construction to build an engineering marvel from mud
Trupti Doshi was hardly 20 years old when something massive shifted in her consciousness. She was attending a humanities class in architecture school in Mumbai when she realised the catastrophic levels of social and ecological devastation that happens in our country in the name of economic growth. “I remember feeling so helpless on that day that the only place I could find to hide my tears was the washroom. I slammed the toilet seat down and sat on it, crying for almost an hour,” says Trupti. She could not see any meaning in what she was doing - being trained as a professional architect when unsustainable development continues to thrive in the country. “In my heart, I have always been an unshakeable optimist. I believed that the future could be beautiful. But the question was - Is the future going to be beautiful because of me or inspite of me?” says Trupti. It was on that day that she decided that she was not going to be on the conveyor belt. She wanted to be a change maker.
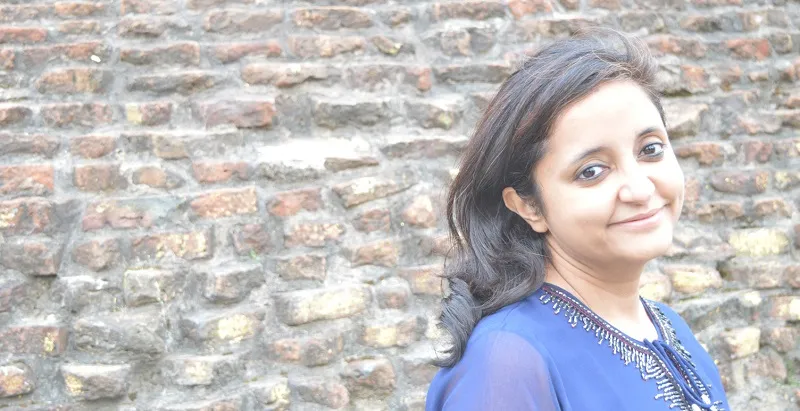
If we sit down and look behind today, Trupti has definitely been a change maker. We got a chance to spend a few days with her in the foothills of the Himalayas where she came to study vernacular architecture in the mountains and her energy is infectious. In a world that is hurtling towards uniformity and standardisation with thoughtless devastation, Trupti shines the spotlight on ecologically-sensitive architecture at scale.
The back story
The environmental and social devastation caused by country-fired bricks is well known, the biggest damage being done through loss of fertile topsoil that nature has taken thousands of years to create. Cement has usurped the construction industry because all buildings in India today use reinforced concrete. The research and development we had achieved over the last few millennia is being obliterated within decades, if not years. (the construction sector in India emits 22% of the total emission of CO2 in which, over a stagerring 80% are from energy intensive materials like cement, steel, bricks, etc - sources)
“For one of my projects, I wanted to use Chettinad lime plaster, a technique well known in Tamil Nadu for several hundred years. I had to travel more than 250km to find an 83-year-old grandfather in a small village who hadn't had a chance to practise his craft for over four decades,” recollects Trupti. There are several natural materials like earth, lime, reclaimed wood etc., which are more cost effective, but require a much higher level of knowledge and skill in their application. And India has such craftsmen all over the country but, unfortunately, we don’t have any jobs for them.
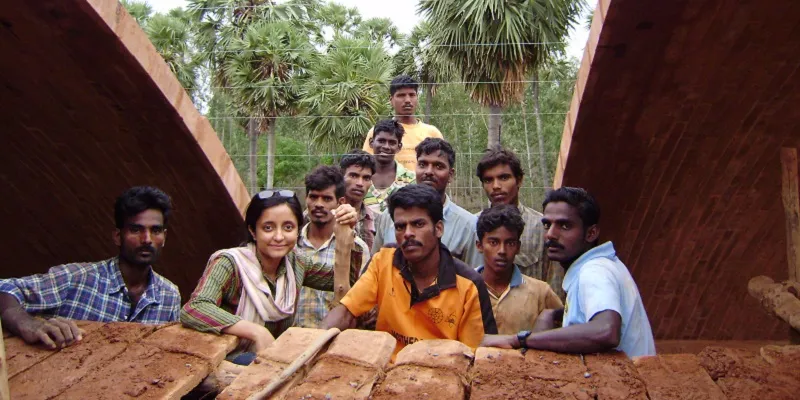
Trupti and a bunch of other people like Biju of Thannal, Didi Contractor in Himachal Pradesh, Dharmalaya Institute's Mark Moore and co., Centre for Vernacular Architecture Trust in Bengaluru are doing some phenomenal work.
Story behind the Sharanam Rural Development Centre
Trupti started work with her flagship project Sharanam towards which she has devoted seven years of her practice. Growing up in Mumbai in front of the beach at Versova, Trupti would wake up every day and greet her dear friend, the sea. “So familiar had I become with the different sounds of the sea, that as a child, I would gauge its mood depending on the pitch and frequency of the waves,” she recalls. An unwavering desire was to swim to the end of the horizon to see what lies beyond it. Kshitij ke uss paar…
She would stand on the promenade on a moonlit night and see a black shimmering void on one side and a bustling world on the other. How did that happen? Trupti says,
The idea of being able to create a world out of a void, create space where there was only sound, fascinated me like nothing else. It led me to becoming an architect
It is with this aspiration that she created Sharanam Rural Development Centre - Phase 1, in rural Tamil Nadu, meant to be the headquarters of a larger village empowerment programme of Sri Aurobindo Society, an international NGO. Sharanam has been an extremely challenging and fulfilling project due to several reasons- a barren and abused site, abysmally low groundwater levels, creating thermal comfort in an excessively hot and humid climate and near absence of skilled workforce, being only a few.
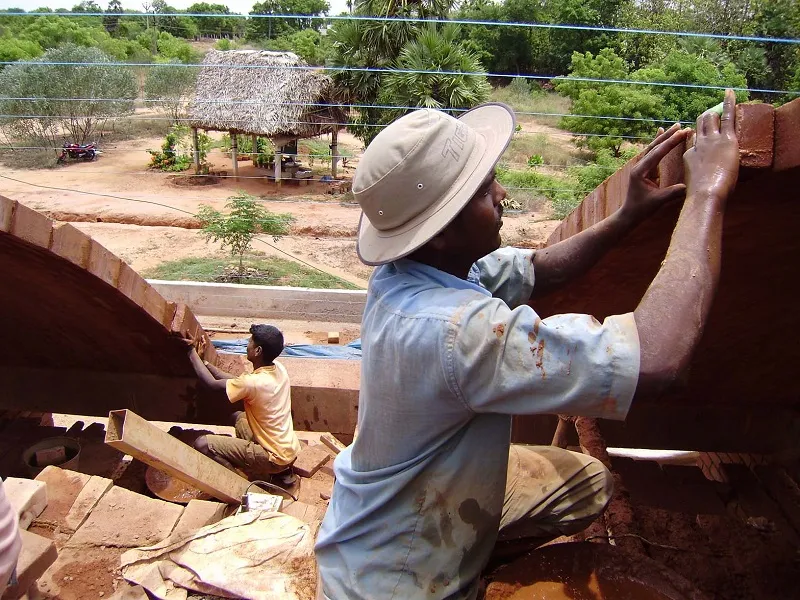
Right from the start, the group decided to build something inspirational, unique and modern, which draws from traditional wisdom and is built using sustainable materials and techniques, minimising dependence on steel and cement. Hence, a completely unusual project on all fronts with no references to draw from (since nearly all buildings in India are built in RCC frame and infill brickwork) was on the horizon.
All buildings at Sharanam—the large multipurpose hall, offices, toilet block, kitchen, dining—are built using unfired earth from the very site on which the building stands.
We dug a water reservoir for collecting rain water and with the mud that came of this reservoir, we built the whole building by training local villagers. In rural India, we have a lot of people. The problem is of skills and employability. During the construction, we trained more than 300 local villagers in 20+ highly specialised building skills and built the entire complex to international standards with a precision of 1mm, for them and with them
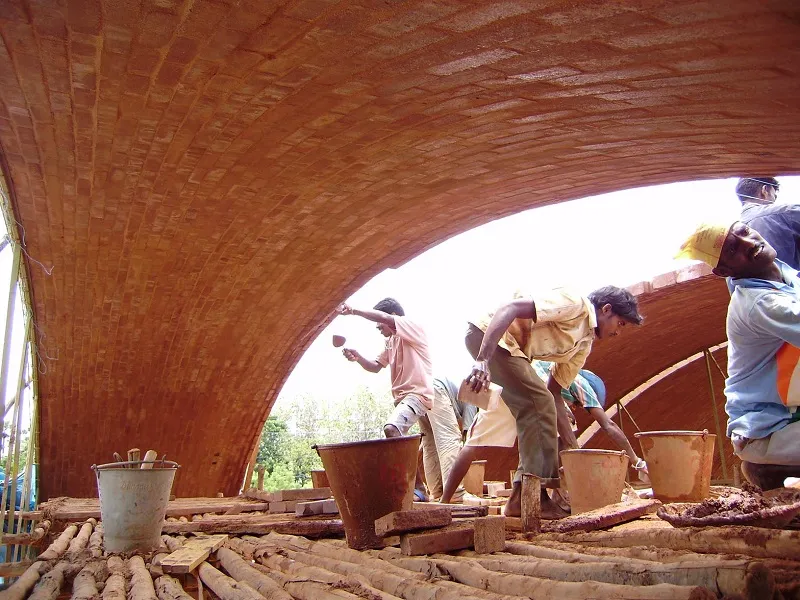
She worked on Sharanam along with architech Jateen Lad where they did everything right from design, project management, training of workers, and implementation of environmental infrastructure for water, waste, energy and thermal comfort along with the actual construction.
The roof is the main building element that causes maximum construction wastage but, along with Auroville Earth Institute, the team was able to find an ingenious solution. They were able to design it such that the entire roof (which is about 4,500 sqft) required only 33 bags of cement as opposed to a conventional roof that would use several hundred bags. Comparing it with conventional brick arches which would have been several feet in thickness, this design could make the Sharanam Vault a fraction of the thickness (four inches at the keystone as opposed to more than three feet for a conventional arch) and construct it without any support underneath.
“I have had the unique privilege of working on this project right from the start and taking it to completion in the face of innumerable odds. It has been a story of courage and exceeding oneself through dedication to the highest ideals of meaningful work,” says Trupti. Sharanam phase-1 has been recognised by the United Nations Environmental Programme as a model for sustainable development in India.
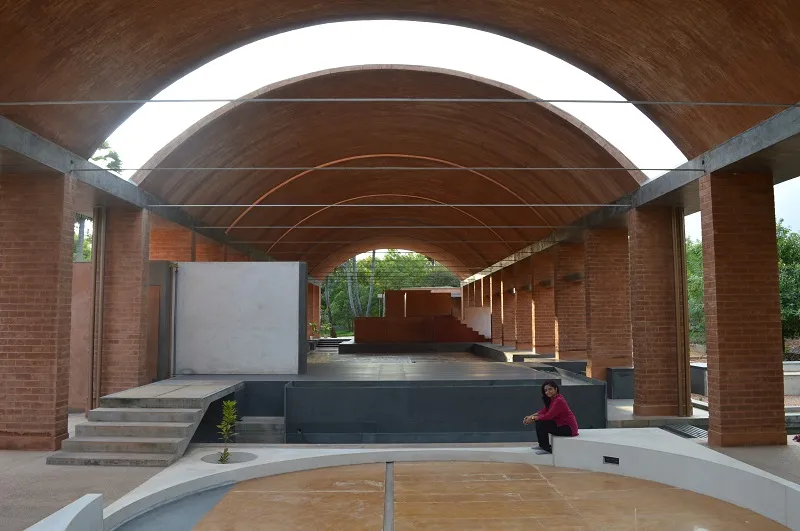
The Auroma Group and way forward
Along with Sharnam, Trupti cofounded The Auroma Group along with her brother, Viral Doshi, a building technologist. Auroma French Villaments is a residential community project undetaken by The Auroma Group which Trupti has designed along with her brother. Designed in the French heritage style, in sync with Pondicherry’s architecture Auroma French Villaments hosts a rich and diverse community of artists, musicians, scientists, psychologists, educators and entrepreneurs. “There are several other interesting projects we are working on in the fields of holistic education, integral health, natural farming, a buddhist monastery and an enterprise incubation centre,” adds Trupti.
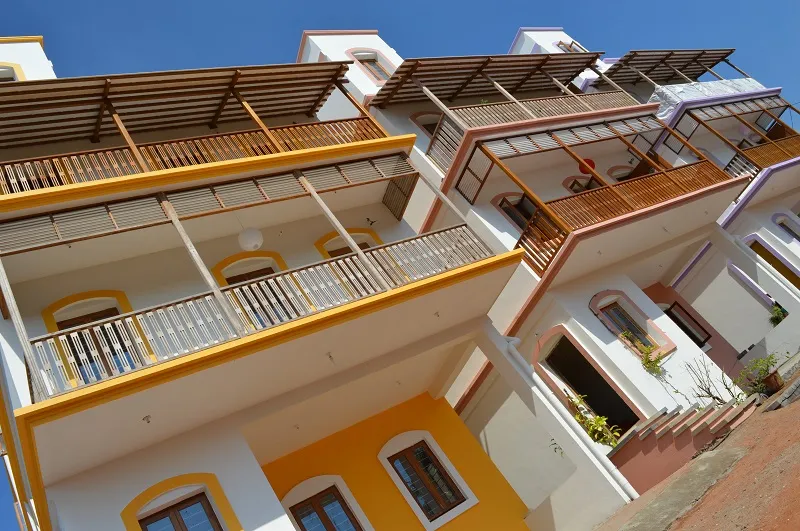
On a global scale, nanotechnology and engineered materials are coming to the fore, some of which have been made with recycled, even upcycled materials. India faces a unique challenge compared with the 'developed' countries due to its population. “The current dialogue about sustainability around the world is focussing mainly on embodied energy (sum of all the energy required to produce the building). But this lens is incomplete without addressing life cycle, durability and how well the building can re-integrate into the earth at the end of its life,” says Trupti.
Today, vernacular architecture in India is becoming part of mainstream dialogue as a source of knowledge for climate response, appropriate materials, building technologies, traditional wisdom, craftsmanship and above all, in valuing the genius and uniqueness of a place in a world where we are fast losing the cultural quintessence of places in the name of globalisation.
On a personal level, Trupti believes that architecture is a profession of great responsibility.
Buildings and cities are not ends in themselves; they are parts of the larger cyclical loops of nature and should be planned as such. What you create within a few months or years will survive for decades, sometimes centuries. Well-built and beautiful buildings will witness and nurture several generations.
Buildings are manuscripts of human evolution... they encapsulate history, represent civilisations, embody the spirit of the age. Hence, every point must be marked, every line must be drawn, every plane must be constructed with a heightened sense of awareness of this responsibility.
The following lines from a poem by Sri Aurobindo, comparing Life with architecture, remain an ever-inspiring source:
This world was not built with random bricks of Chance,
A blind god is not destiny’s architect;
A conscious power has drawn the plan of life,
There is a meaning in each curve and line.
It is an architecture high and grand
By many named and nameless masons built
In which unseeing hands obey the Unseen,
And of its master-builders she is one.



