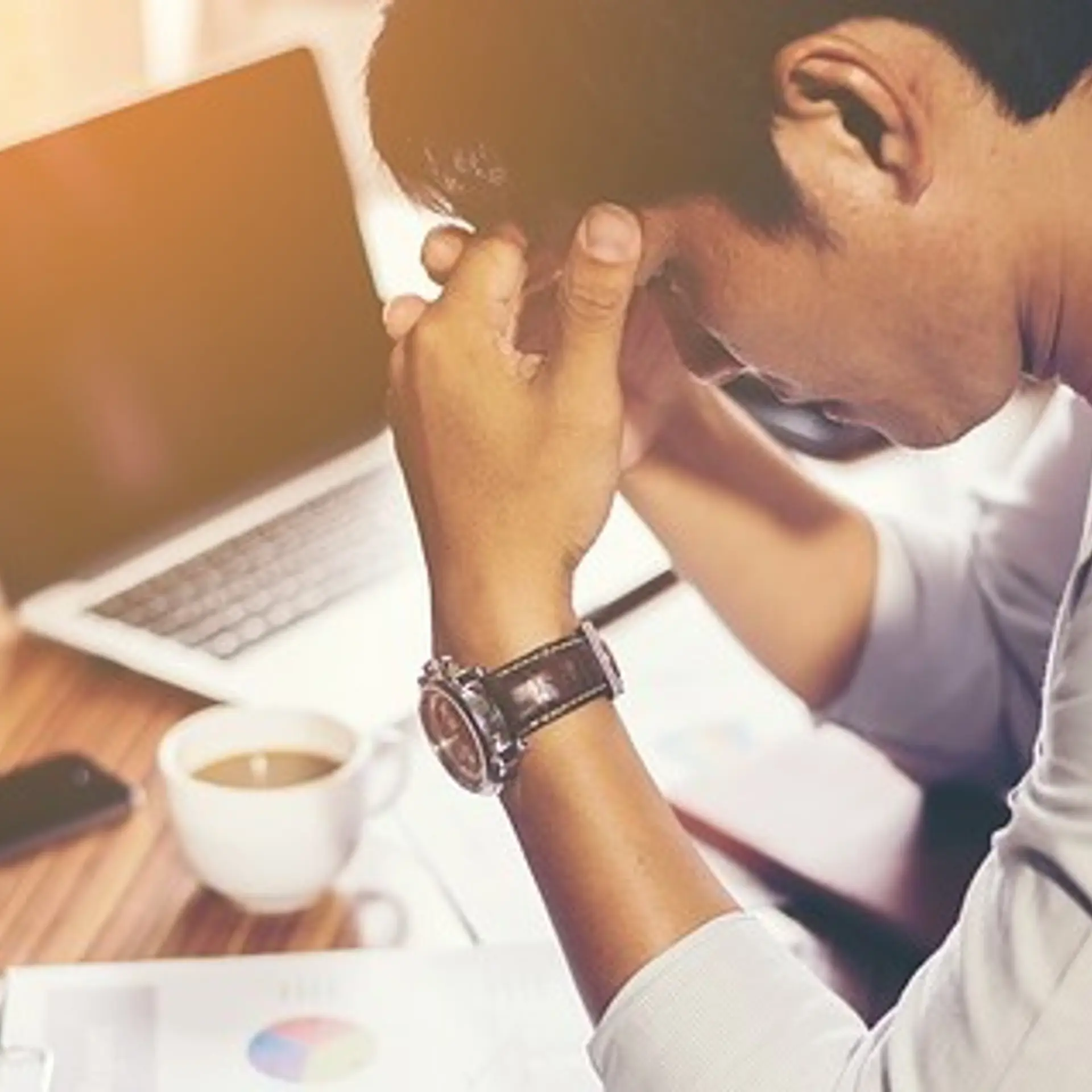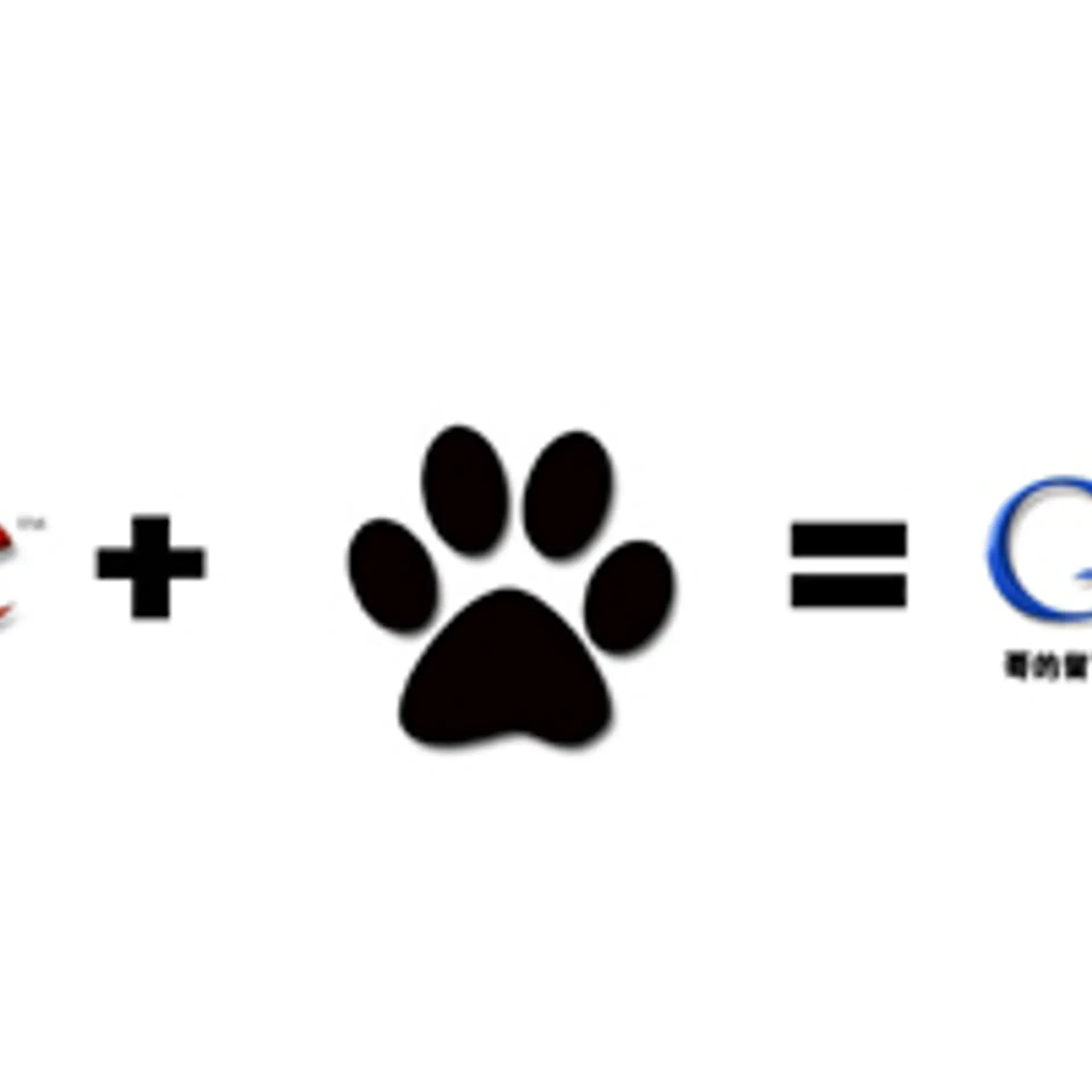

How Indian Startups Will Have To Redesign Offices Post COVID-19
With the outbreak of the deadly coronavirus, the way we live and work has changed drastically. The world has witnessed a rapid digital transformation. But to survive we have to adapt. Here's how Indian offices will have redesign workplaces post COVID-19.
With the outbreak of the deadly corona virus the way we live and work has changed drastically. The world has witnessed a rapid digital transformation. But to survive we have to adapt.
This has started a movement for the new normal which has raised many questions about the upcoming adjustments. The most compelling questions being “how will we work and interact? How will it change?”
At Liveup Homes, we have received a lot of questions on how to redesign workplace during the or post COVID-19 era in the last couple of weeks and the answer is here. We make an environment safer than it was before the crisis, reconsider our design ideas to de-congest spaces and re-create the idea of compact spaces considering the social distancing norms.
To sum it up all we need is to “Redefine: Not Redesign”.
REIMAGINING OFFICE LAYOUT AND DESIGNS
Office design is a work of art and science complimenting both the productivity of an employee and the function of a business. As we steer through this pandemic we may require making a few changes.
Open workspaces: obsolete or not?
Recently workspace design has seen a shift away from closed off-private offices and cubicles into an open and social environment. With the current pandemic, many are scared to return to their open plan offices. So considering the safety of the employees’ offices may switch to a space with dividers and partitions to maintain social distancing.

Source: Pinterest
Partitions and enclosures
Office partitions are the basic way to divide space, without completely remodelling the office layout. It sits between desks and tables to block eye level and below, leaving an open-air space above. It minimizes the spread of infection while still allowing for open collaboration. They are easy-to-install
and cost-effective.
Pods
Pods are free-standing workspaces that are easy to assemble and quick to rearrange office walls and partitions to form rooms of all shapes and sizes. It comprises of glass and sound insulating materials which are easy to disinfect.

Open conference rooms
Open conference rooms are convenient, portable spaces with multiple uses, special features, and a number of benefits for staff. Areas for open discussion and meetings may foster creativity and team working.
Breakout zones
A break out area is for employees to relax, eat their lunch and even hold informal meetings. So it should be designed to promote social distancing and should be sanitised frequently.

BUILDING SECURITY
Organizations must install infrared scanners to monitor people’s temperature. A contactless environment should be established. Office doors can be automated. Auto-operated mechanisms can be helpful in such situations. Elevators with touch less apps which can determine the destination through the employee card can be installed.
CLOSE ATTENTION TO RESTROOM & PANTRY FACILITIES
Shared facilities need special attention. Restrooms are critical to the user experience of spaces; they should be monitored and cleansed properly. Use of handle free toilet seats and sensor faucets can restrict the virus transmission.
Pantries offer refreshments and socialization, so it has to be ensured that the space for everyday chats doesn’t become a crowded area. Food handling should be done with extra precaution and sanitization should be done frequently.
NEW MATERIALS
All materials respond differently to the virus. The virus can survive for 2-3 days on Steel, plastic and glass whereas survival on copper and brass is 3-4 hours. Thus steel and plastic can be replaced with brass and copper.

FLOORING
Surface transmits virus very effectively, thus it is important to choose flooring which can slower the pace of transmission and can be easily sanitized.
Laminates does not avoid bacterial growth due to the engineering and the lifespan of the flooring. Instead, luxury vinyl flooring can be used which is a hard plastic waterproof flooring. The material has an antimicrobial built in the finishing process. Cleaning solution, such as bleach, steam, and disinfectants, can be used over and over without damaging the material.

FABRICS
The use of fabrics in office interiors has to be minimized to reduce the transmission of virus.
The CEO of Falkbuilt, Mogen Smeds said :
“Most fabrics in office interiors won’t be used anymore – I guarantee it”
Blinds in the window are prone to dust which may spread the virus when people touch them. Similarly carpets and couches are porous materials and need deep cleaning. They need to be steam cleaned regularly.
Thus offices need to have an interior with minimal use of fabric in interiors.
HVAC RE-HANDLING
Air-conditioning design for offices may require major re-engineering to avoid the risk of community infection. Air distribution system can be divided zone or floor-wise. High-efficiency Particulate Air filters incorporated with high-energy ultra-violet radiation units might kill bacteria and viruses. The volume of exchange in indoor and outdoor air must be increased.

BIOPHILIC DESIGN
Introducing natural elements into the workplace, such as vertical farms, has a positive impact on productivity and wellness. Uncovered glazing energizes and brightens up a space. It promotes more eco-friendly business practices and reduces the effect of the virus.

Covid-19 has changed our way of work drastically. Someday we will eventually return to a collective workplace, but the way we work and workspace designs won’t be the same. Instead we will have future workplaces that will cater to the post covid-19 world. And, in the new transformed future we will be moving to workspaces with a balance of design, comfort and communal safety for everyone.
(All images are for representation and have been picked from Pinterest)







