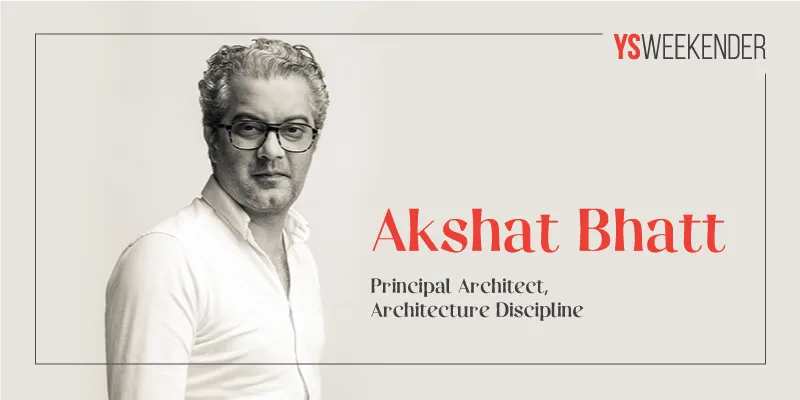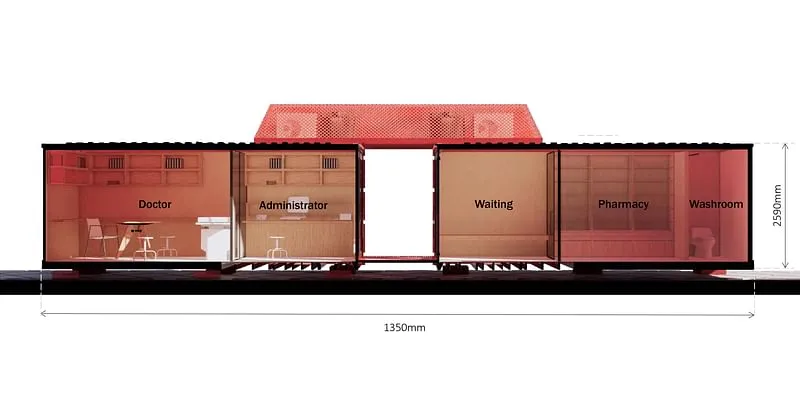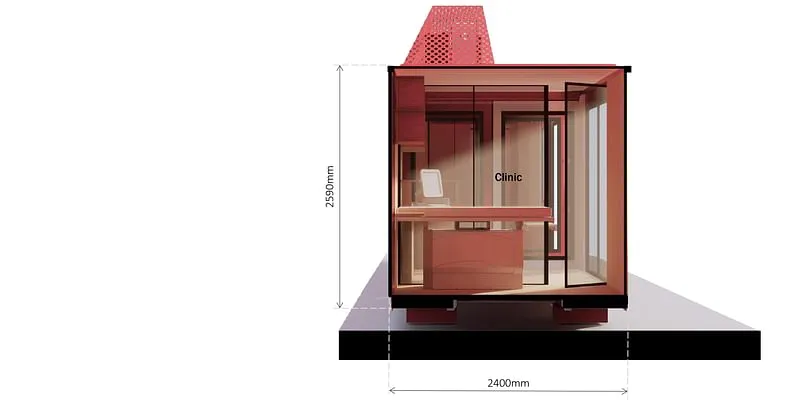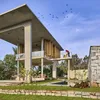This architectural firm makes public health clinics from discarded shipping containers
Delhi-based firm Architecture Discipline has recently created mohalla clinics from discarded shipping containers, addressing both sustainability and public health needs.
Architecture is an apt reflection of the times we live in. Presently, when public health issues and the environment have become pressing concerns, it is natural to create structures that address both. The latest project by Delhi-based firm – mohalla clinics made from discarded shipping containers – is a fine example of this.
“These mohalla clinics capitalise on the structural strength of discarded shipping containers, reducing the need for costly modifications or custom-built additions, allowing us to redefine post-industrial waste as a medium for universal affordable healthcare. Composed of two 20-foot-long containers, these clinics house a reception, a waiting lounge, an examination room, and a pharmacy making them suitable for routine health checks, testing, and vaccinations,” explains Akshat Bhatt, Principal Architect at Architecture Discipline, in a conversation with YSWeekender.

Akshat Bhatt, Principal Architect, Architecture Discipline
The firm
Interested in architecture since the age of thirteen when he first saw his architect uncle on the drafting table with all its contraptions and stationery, Akshat has been in this field for around twenty years. His work is influenced by international practitioners including Norman Foster, Richard Rogers, and Daniel Libeskind.
He founded Architecture Discipline in 2007 in his quest to establish an equal opportunity architectural practice in India.
“We are a multidisciplinary practice, and our work spans several typologies — ranging from residential and retail to large-scale commercial and public projects spread across India. Our architectural expression is contemporarily rooted in regionalism. Every commission is determined by a series of design processes — from full-scale mock-ups to long-term material investigations,” he explains.
The firm’s practice integrates five important elements:
- The public realm
Their design approach ensures a balance between the public domain such as streets, squares, or parks, and the private domain.
- Flexibility
Today’s buildings are evolving landscapes. Hence, the firm believes that the design must be open-ended and adaptable with large, well-serviced and well-lit floors, to make spaces that can be used for multiple activities in the short term and offer the possibility of a variety of long-term uses.
- Systems
Contemporary forms of expression need to work in tandem with technical innovation. Each of the firm’s buildings is assembled, connected, and coordinated with each other in a variety of ways.
- Economy
Their practice focuses on creating bespoke building components which are repeated to add value whilst remaining within the budget.
- Equality
Public buildings are the best example of design breaking down hierarchies and creating positive environments with equality of access and opportunity.

Mohalla Clinics by Architecture Discipline
Noteworthy projects
Architectural Discipline has many noteworthy projects to its name. Mana, which is a boutique hotel in Ranakpur in the Udaipur valley, boasts a minimal palette of local stone, glass, steel, and vinyl to craft a look and feel that is intense and bareboned at the same time. Local and regional forms of expression are used liberally to create a progressive work.
The Discovery Centre at Bhartiya City Township in Bengaluru was conceived as a temporary town hall and sales office, and carves a distinct urban identity with its bright red, egg-shaped auditorium and use of glass, steel, fabric, sadarali stone, and local timber. Made as a collection of parts designed for easy disassembly, this project’s tactility is very engaging for visitors.
The JDH Urban Regeneration Project was commissioned by the Royal Family of Jodhpur and Motherland Joint Ventures. The project intends to restore the walled city of Jodhpur to its former glory, breathing new life into its invaluable landmarks. The first project in this initiative was the restoration of the Toorji ka Jhalra, a stepwell that dates to the 9th century, followed by other historic buildings across the city.
“Some of our other standout projects are the Indian pavilion at Hannover Messe made in 2015, which was adjudged the best pavilion in the 65-year history of the Messe; new brand developments for The Oberoi Hotels and Resorts including the refurbishment of the 19th-century edifice of The Oberoi Grand, Kolkata, and a series of new modular, urban hotels for the group; projects for The Leela Group, and The Postcard Hotels and Resorts,” shares Akshat.

Mohalla Clinics by Architecture Discipline
Mohalla clinics
With the onset of the pandemic, Akshat and his team began exploring the potential of containers in creating healthcare facilities. They designed the Life Community Medical Facility (LifeCMF), a concept modular healthcare facility built out of shipping containers, and presented it at the London Design Biennale 2021.
Their mohalla clinics are a scaled-down version of this exhibit, drawing on its central ideas of prefabrication, ability to be rapidly deployed, and economic feasibility.
Akshat says, “We approached the Government of Delhi with this proposal. The idea was accepted as part of the government’s mohalla clinics programme and was set up with the support of TATA Power DDL. The discarded shipping containers were sourced from various container yards in Delhi and Haryana.”
He adds further, “The project’s most distinctive feature is that it uses discarded material to solve an important socio-economic problem — access to primary healthcare. These clinics can be entirely prefabricated with minimal on-site construction and can be rapidly deployed, taking only three to 15 days, depending on container procurement.”
Apart from the standard clinic model, a variation will also offer a reading room with a digital library on the upper level, providing a quiet space for study in dense settlements where such facilities are limited.
The clinic has essential services, fixtures, and finishes pre-installed. Its interiors are aimed at creating a hygienic and comfortable environment for patients. They are thermally insulated and lined with volatile organic compound-free birchwood for protection from external heat.
The interiors are also temperature-controlled, with air conditioning. They are designed for easy maintainability with anti-microbial vinyl flooring and medical-grade stainless steel countertops. The air-conditioning system filters out pollutants, and server rack power strips and 200L water tanks are installed to ensure a seamless plug-and-play system.
Currently, there are two clinics installed at Shakur Basti and Rani Bagh in Delhi. This number will be scaled up to 500 units in the near future. Based on user feedback, future prototypes will be further refined.
“By taking something forgotten and giving it a new lease of life, the mohalla clinics present a sustainable solution for the health infrastructure crisis in our country,” says Akshat.
Future outlook
For Akshat, being ‘sustainable’ is not about adding certain design elements to a building. It is instead a value system that needs to be inculcated into the design process. As such, his firm Architecture Discipline claims sustainability as its design ethos.
“Reuse, recycle, replenish, save – these are the basic tenets that I live by. The reality is that modern needs have not changed what was always important — space, natural light, air, access to clean and inspiring surroundings, and proximity to loved ones. The current scenario has only reiterated their importance. So, we hope that this realisation will pave the way for a more sustainable and minimalistic way of living and design,” he shares.
Akshat believes that after the pandemic, there is an awareness that spaces need to be designed flexibly to accommodate evolving needs and aspirations. His practice stresses wellness, natural light, and ventilation and his clients are also investing more energy and resources into creating their homes. Going forward, he anticipates an increased demand for flexible office spaces that can accommodate a hybrid model of working and technology integration to facilitate a low-tech economy.
YourStory’s flagship startup-tech and leadership conference will return virtually for its 13th edition on October 25-30, 2021. Sign up for updates on TechSparks or to express your interest in partnerships and speaker opportunities here.
For more on TechSparks 2021, click here.
Edited by Kanishk Singh










