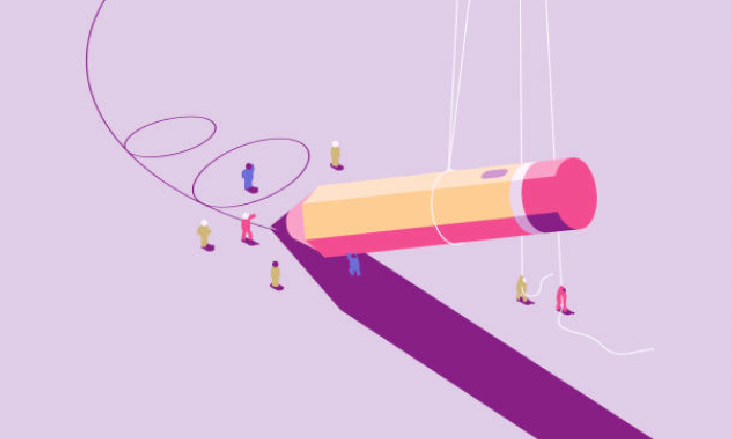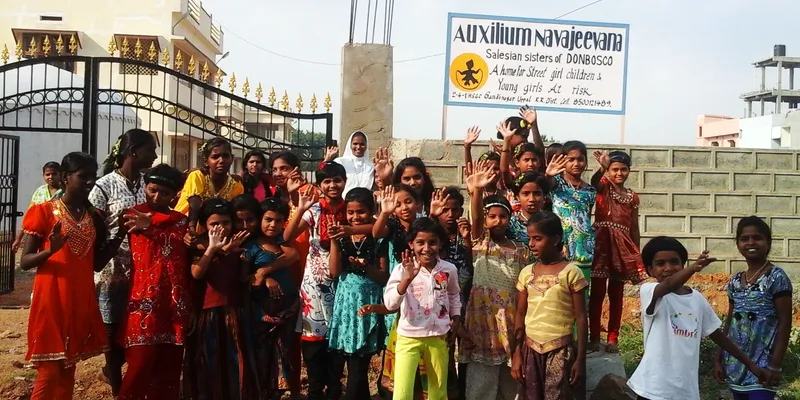

Auxilium Navajeevana – Home for Street Girl Children
First LEED (Leadership in Energy & Environmental Design) certified Orphanage in India
How it started:
The building is designed to be simple and functional with basic focus on the needs of young girl children, their health and safety. With an aim to bring sustainable design to the underprivileged children, the building is conceived to be eco friendly right from the design stage.
The influence of the environment has played the most important role and the project has been shaped from the abstract spirit of integration of green to the most concrete consideration about the behaviour of the young inhabitants.
The design agenda was to serve a safe environment to the children and simplicity in appearance reflecting the building typology – orphanage.
'The project is the first LEED certified orphanage in the country', says Samhita M., Managing Director, Ela Green Building & Infrastructure Consultants.
Building has only one regular point of entrance and exit. A smaller entrance separately for the use of the church/ prayer hall is also planned.
Additionally the topic of education plays a major role in the concept and design of this building. This project was developed to be seen as a living text book. The teaching and learning interchange will have an impact on the occupants of the building.

The building is designed to have a centralized waste collection area to segregate all wastes generated. This is automatically translated into behavior of the children. All children automatically empty wastes into respective dustbins.

Similarly use of low flow water fixtures teaches them to utlise water sparingly and effectively thereby minimizing wastage.
The project is located in Hyderabad which faces power cuts and water shortage in peak summer. To create safe and reliable access to basic utilities, the project is reuse rain water and has installed renewable energy systems.
Design:
Understanding the optimal orientation for the building in the planning and balancing of daylighting formed a major part of the initial concept design. The glazing elements are planned on the North and South façade of the building with appropriate shading devices. The east and west façades of the building are kept to a minimum with services such as toilets on the west.
The project is designed to house hundred children comfortably. All rooms and dormitories have access to adequate lighting and cross ventilation. The building was modelled to estimate energy savings vis-à-vi s the ASHRAE 90.1 2007 basecase.
Construction- Materials & Fixtures:
- Flyash bricks are used for construction of wall for better thermal properties.
- High Reflective paint is used over the exposed roof surface to mitigate heat island effect.
- Flooring material with high recycled content has been procured.
- All toilets are provided with low flow fixtures to reduce water consumption.
- Rainwater storage tank is provided to collect 100% of roof and non roof runoff.
- Roof top solar PV of 5 KW capacity is installed.
- For a healthier indoor air quality, the interiors use paints and adhesives which have low VOC content and adequate ventilation, daylight and access to views have been provided for each space.







