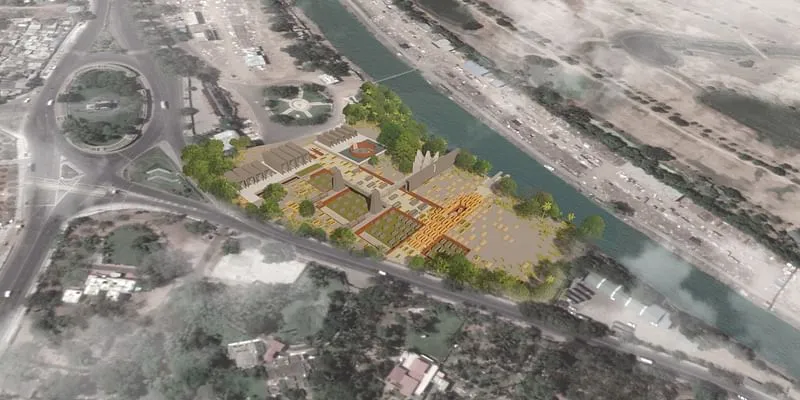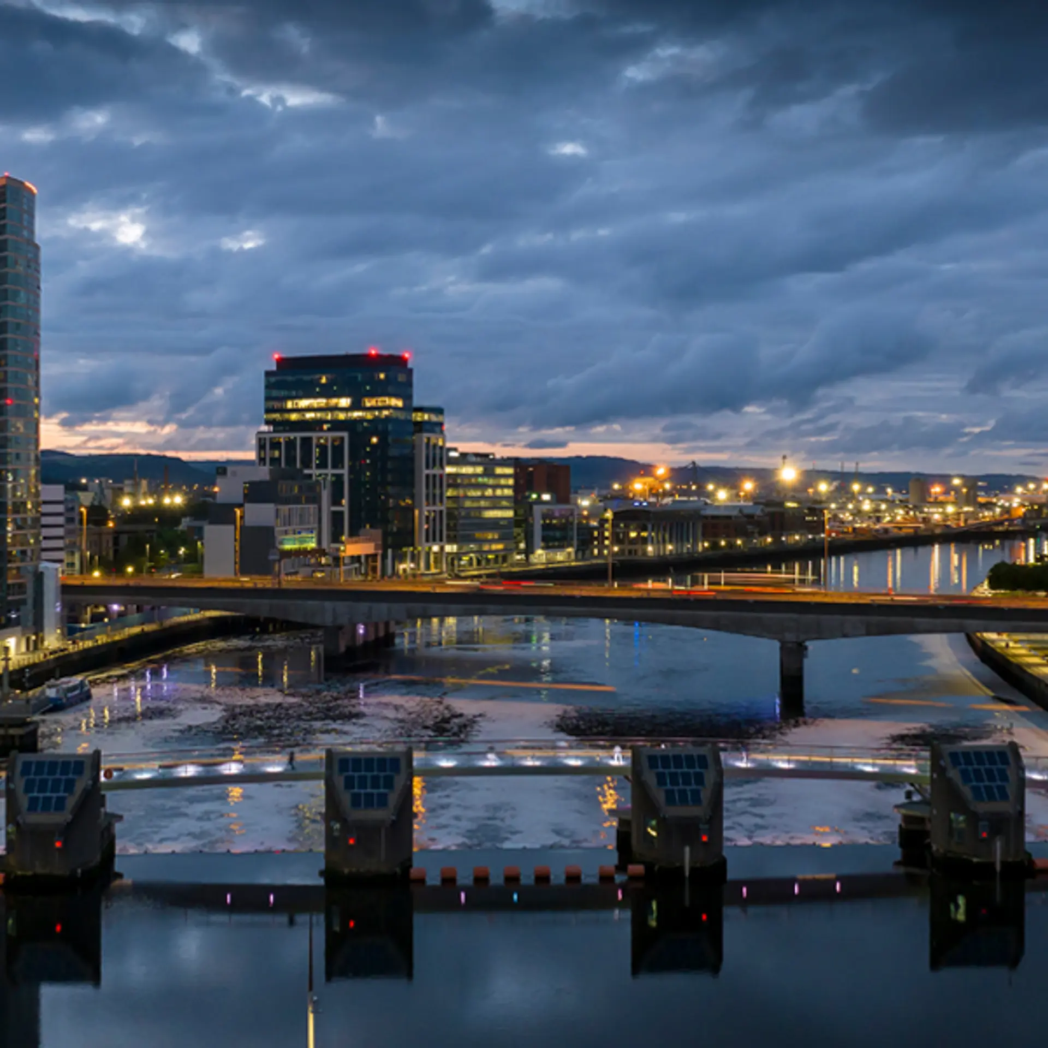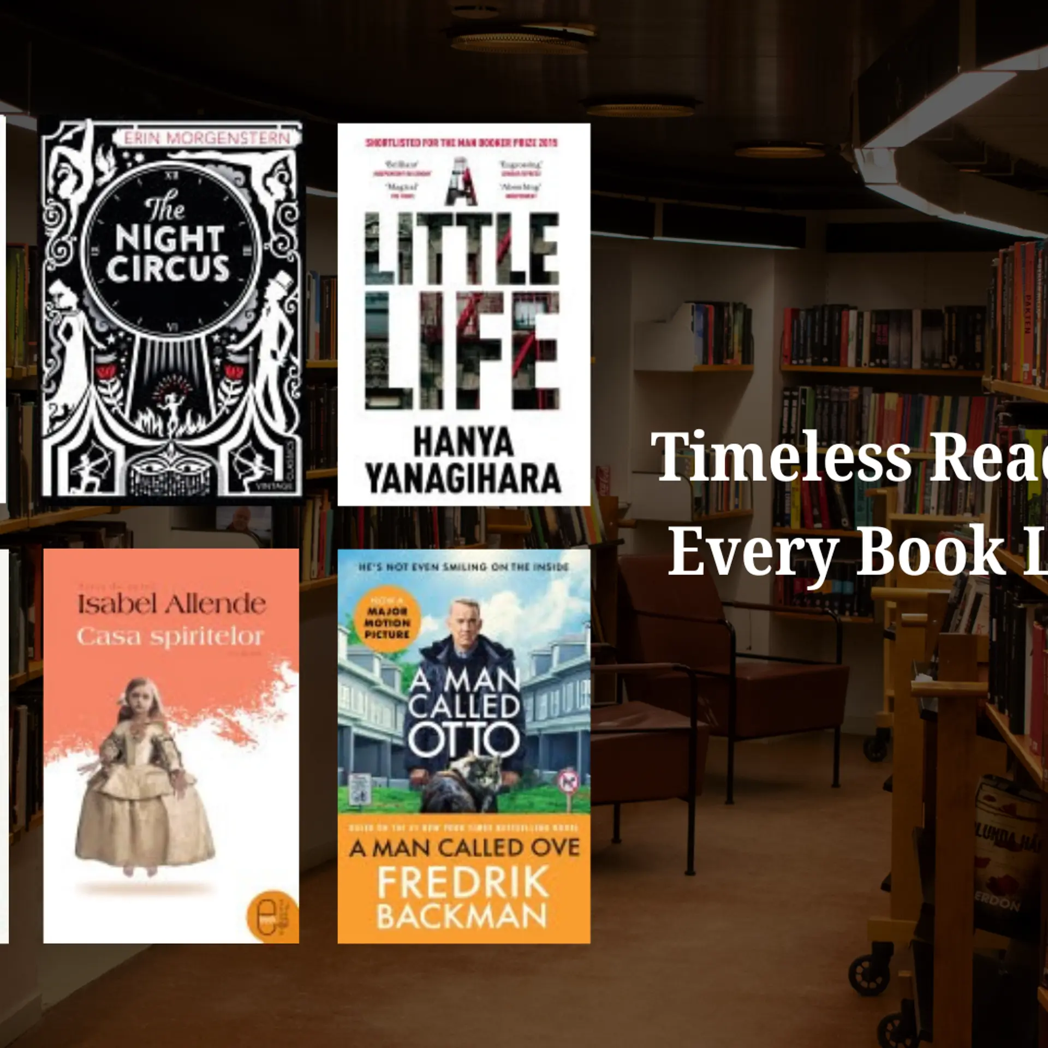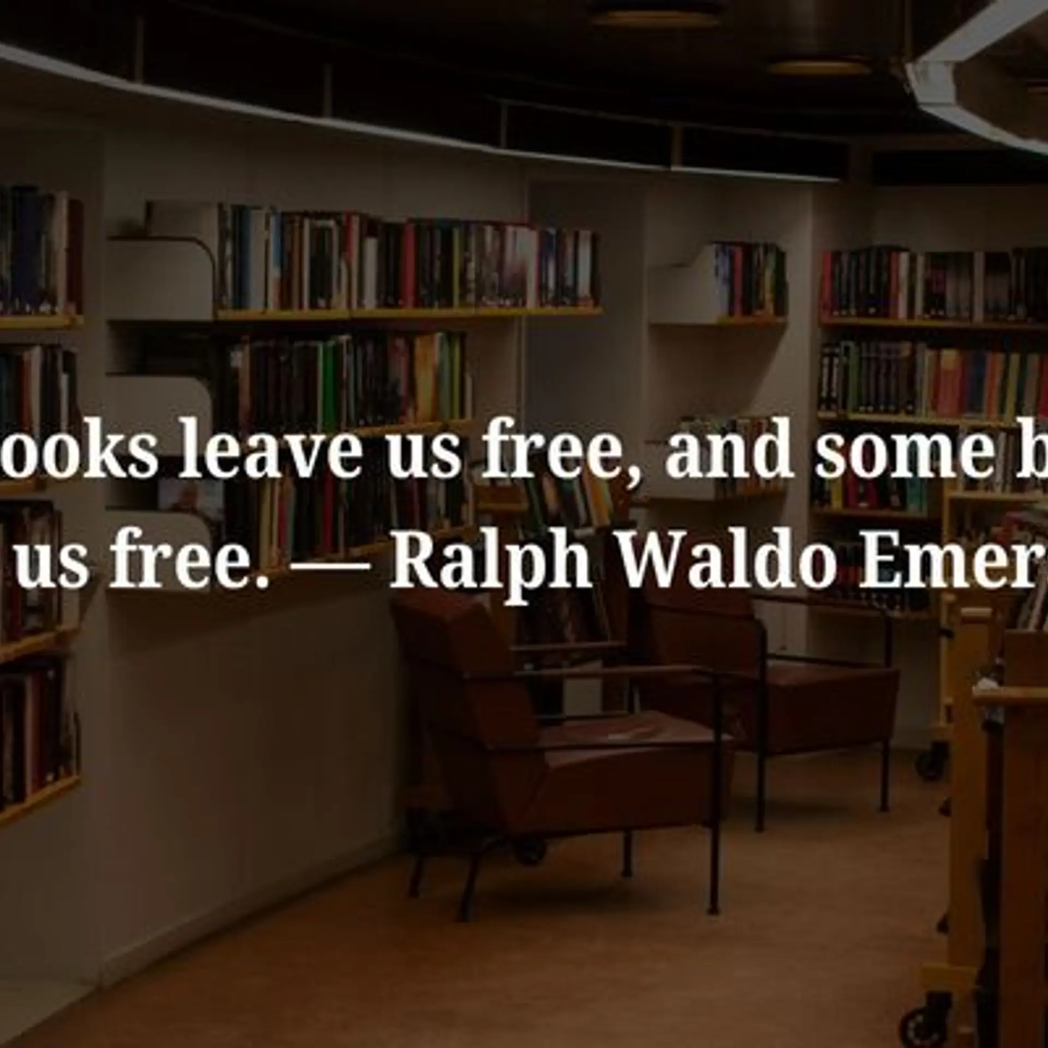Meet the Bengaluru architect who won a global award for her design highlighting the plight of refugees
Bengaluru-based architect Neha Harish’s award-winning design explores the links between architecture, displacement, and living memory
In September 2015, the image of the body of three-year-old Aylan Kurdi, washed ashore on the coast of Turkey, became the horrific symbol of a crisis that people all over the world are facing every day – forced migration.
The United Nations High Commission for Refugees estimates that as of end-2020, ‘82.4 million people worldwide were forcibly displaced as a result of persecution, conflict, violence, human rights violations or events seriously disturbing public order’. Millions have also found themselves ‘stateless’, which means they have no nationality or access to basic human rights such as education, health facilities, jobs, or the ability to move about freely.

Neha Harish is a Bengaluru-based architect whose design ‘Requiem for Tolerance’ was awarded Best Sustainable Design at Nippon Paint’s Asia Young Designer Award among 13 finalists from across Asia.
People who are forced to seek asylum in other countries, as opposed to voluntary immigration, often face several challenges, especially since they have entered a host country outside the legal system. The sense of displacement is heightened by the fact that they have been victims of or witness to horrific crimes and have suffered a serious loss which only heightens the sense of not belonging.
Understanding displacement
For Bengaluru-based architect Neha Harish, ‘placelessness’ was the theme for her thesis ‘Requiem for Tolerance’, which explores the architectural implications of forced migrations that lead to marginalisation and loss of identity. Her project was awarded Best Sustainable Design at Nippon Paint’s Asia Young Designer Award among 13 finalists from across Asia.
A first-generation Bangalorean, the 24-year-old architect chose this theme when she noticed that many of her classmates at the RV College of Architecture, who had come to the city to study, returned to their hometowns to find inspiration to do their theses. With no immediate connection to her roots, she tells Social Story that she wondered about others in a similar situation.
“That led me to look at forced migrations that were due to natural calamities or socio-political causes. We're all very aware of the refugee crises around the world,” she says that the idea really took form during a trip to Sri Lanka.
“It really intrigued me that most tourist places are concentrated in the South or to some extent in the middle of the country, whereas the northern portions of the island were not known for tourism. That’s when I found that the entire Civil War was actually concentrated in the northern part of the island, and the entire 20 years of the struggle was largely in the forests of Kilinochchi in the North,” she says.
Uncertain beginnings
Neha’s project, on the banks of the Cooum in Chennai, explores the architectural implications of both displacement and the loss of identity faced by refugees and draws on the connection between architecture, place, and living memory. She chose the location because Tamil Nadu became the home of Tamil-speaking civilians who were forced to leave Sri Lanka during the Civil War between 1983-2009.
“The design that I was trying to put forward was to make sure that the research that's actually happening across the world, to prevent the fallout of such forced migrations, is not actually reaching the people that it should. My intention was to make sure the discourse on intolerance, and how these people can actually be reintegrated into society while serving as positive reinforcement, is what the project is about,” Neha says.
But there were challenges along the way.
The COVID-19 outbreak was a huge setback and Neha says that she was able to visit the site only once before lockdown. “As an architect, it’s crucial that we visit the site. I visited once in February and the nationwide lockdown happened in March.”
Her research was based on conversations with survivors, army officers who could offer insights on the subject and reading a lot of research papers that offered insights into the psychological impact of being forced to flee your homeland.
Empathy and understanding
Neha’s design, which serves both as a memorial and a resource centre, aims to be both an emotional space and an immersive experience that allows anyone to empathise with those who have undergone forced migration.

An aerial perspective of Neha's project on the banks of the Cooum river in Chennai
“Some of my case studies were Jewish memorials of the Holocaust, because of how strongly they were actually talking about the memorial component of architecture. But I also did like other projects that helped me understand how a resource centre works just in terms of its functionality,” she says.
For example, the location of the project on the banks of the river shows the inextricable link between refugees having to cross over to a new life. The project also has subterranean rooms and libraries, which are reminiscent of bunkers that people hid in during the bombings. There are also spaces where only one person can stand at a time, which signifies the claustrophobia people who were forced to cram into a tiny space would have felt.
“Even if you have never experienced any of these traumas, you should still be able to empathise. I feel empathy alone will be a starting point for any form of connection within communities and within society itself. So, that's something I wanted to maintain,” she says, adding that the design elements are abstracted so they don’t force anybody to form an opinion.
“It's just that backdrop upon which they form their own,” Neha says
Edited by Teja Lele








