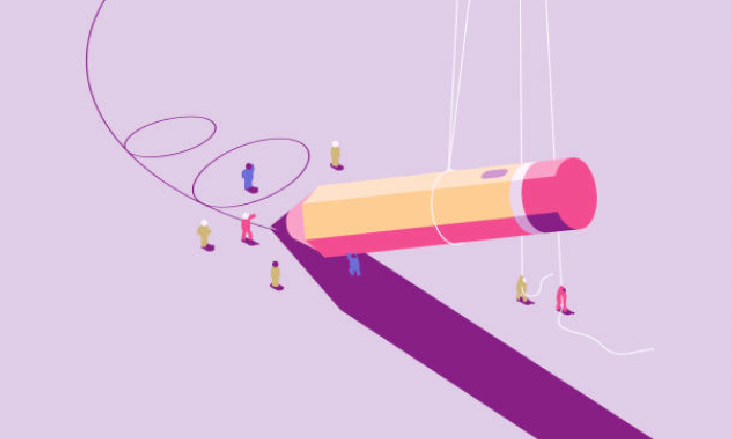

Saying goodbye to the corner office: Open office design and the fall of hierarchy
More and more companies are changing the way they collaborate in the office.
While features like cloud technology and the latest computing makes it easier for colleagues to work together, it’s not just that. The right office furniture, design and layout can also change how employees work together.

Provided by Global Furniture Group
Many start-ups, mid-size agencies and larger corporations use an open office environment design; a space where instead of closed doors, walls and cubicles, the entire layout is visible for all to see. Workstations are in plain sight, as are workers. With this chosen design comes the knowledge that barriers in the office disappear. For example, senior executives are just as visible as any other senior or junior employee.
Who Does This Benefit?
The open office concept makes the choice to keep everyone accessible. With an open office, communication and collaboration is more immediate. Some may argue this style of office layout gives increased surveillance and less privacy, others would argue if you have nothing to hide, its not an issue.
Bored of the Org Chart
With the open office design comes a shift in how we view seating, organization and collaboration. Offices with a closed design take influence from the company’s organizational chart to determine seating arrangements, occupied offices, and where one department starts and the other ends. With the open office, the organizational chart still proves valuable to the trickle up and down of authority, but less accurate to the way teams and people actually collaborate, or where people sit. For example, it doesn’t make much sense to have a department manager hidden away from their team. The open office design allows a chance to communicate in person, clarify, and say more beyond a computer screen by having managers close-by, not out of reach. It also creates a more friendly environment. Conversations with your boss can be about the weekend, new TV shows -- even the weather -- simply because you’re not just reaching out when you need something, but because they’re close enough that you can talk like human beings.
Sorting By Skill
The open office design also allows a chance to rethink the office to optimize productivity. One way of doing this is considering skilled specialists sitting near other similarly-skilled colleagues. Again, this fosters an environment to ask for clarity, or even collaborate on ideas together. General problem solving or chances to work as a team can be blocked by physical furniture or walls. Even on a psychological level, it can be difficult to feel like you have support if you can’t see someone who can help. With a strategic seating arrangement, an open office can create opportunities for mentoring and aid, whereas a closed office arrangements can restrict it, or make it difficult. For example, a supervisor sitting close to a new hire allows chances to answer questions, delegate tasks and advise on training, as well as confirm the new hire is on top of their workflow.
Friendly Furnishings
Office furniture plays a huge role in shaping the open office, and creates opportunities for employees to interact. With so many configurations, the way you set up your office can determine your corporate culture and vibe -- or at least influence how employees choose to enjoy the space. Some furniture will be standard no matter the industry, but certain pieces that define the open office may include:
Freestanding Desks: Desks that sit adjacent to your fellow colleagues is a defining feature of the open office. The big allure is being close to your team for support, with little to no obstacles blocking you from collaborating. The desk can include your regular workspace, as well as desks around the office for impromptu meetings or brainstorming sessions.
Adjustable Height Tables: This provides choice for how an employee may choose to work. For standing desks that adjust, the furniture reinforces the option of sitting or standing, allowing an employee to stretch their legs or work upright for the afternoon; especially if they’ve been sitting down all morning.
Booths: A much more casual addition to the open office, booths or communal seating is also great for meetings, or an informal place to chat. It can even get employees to get up from their desk, grab their laptop and give themselves a change of scenery beyond their office chair. It’s also a great place for employees to eat lunch or take a break within the office.
Bar or Kitchen Space: Another (very strong) pro to the open office is space for a larger kitchen and a full bar; be it coffee or something closer to happy hour cocktails. With the open office comes the potential perk of creating a space that may feel like an amenity to employees. Gone is the dinky fridge and water cooler, in comes full glassware and several types of whiskey for the perfect late Friday afternoon Manhattan.
Existing as an option for offices for just as long as closed offices have existed, the open office does feel like it’s seeing its own renaissance or resurgence in popularity. Partnered with other healthy attributes that form a corporation, an open office does feel like it creates an inviting and rewarding atmosphere, just based on the fact its concept gives the opportunity to interact, chat and allows employees to not feel cramped, secluded or isolated while they work the day away.
The open office can be avantgarde, or somewhere in the middle, but the key element to create a successful open office is igniting creativity in the space through design. From jungle gym pieces, moveable ottomans to treehouse designs , with the right approach, your open office can be a representation of the culture your company possesses; or wants to possess. What will you do to reinvent your space? Is the open office the right concept for you and your team?






